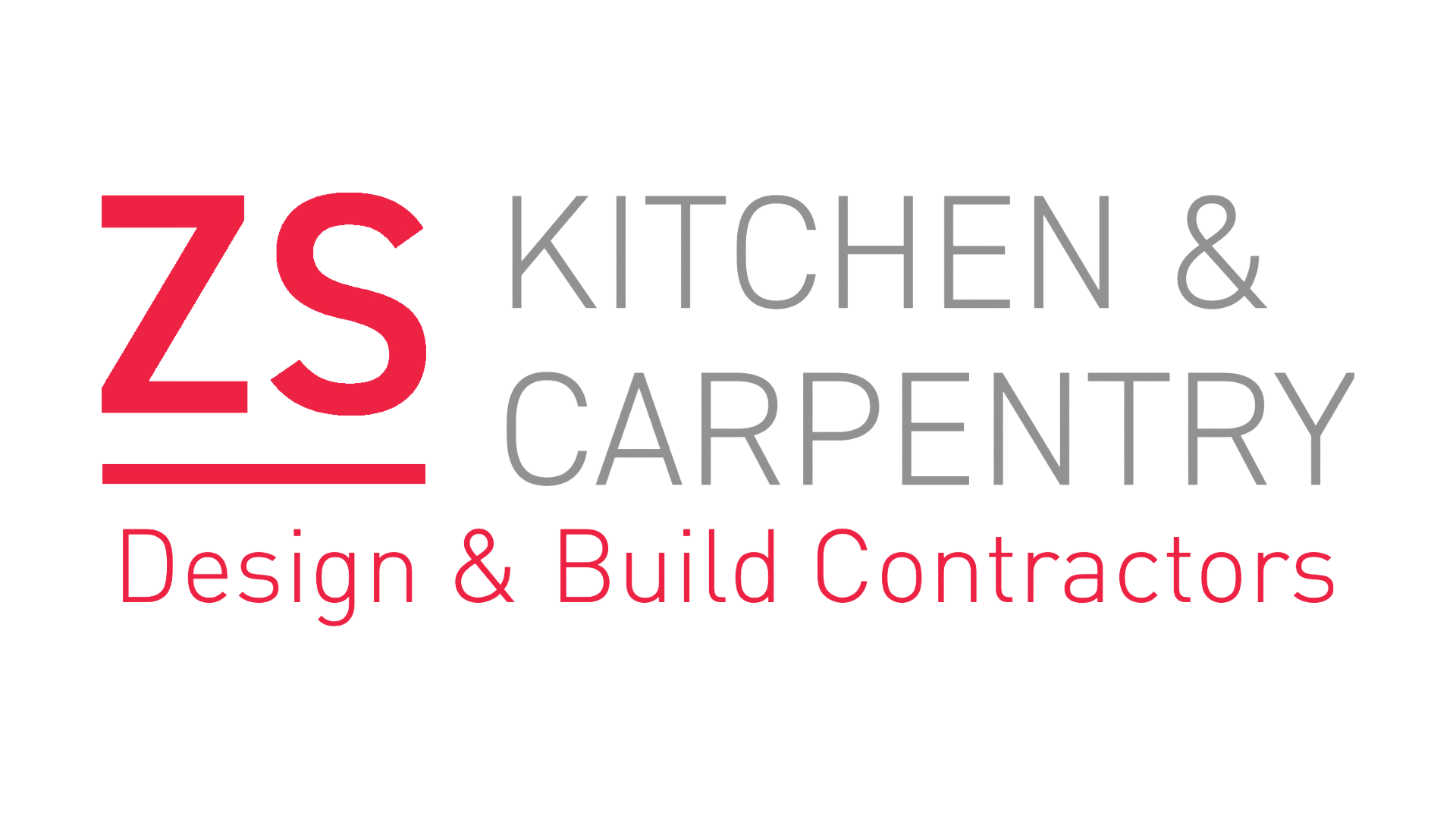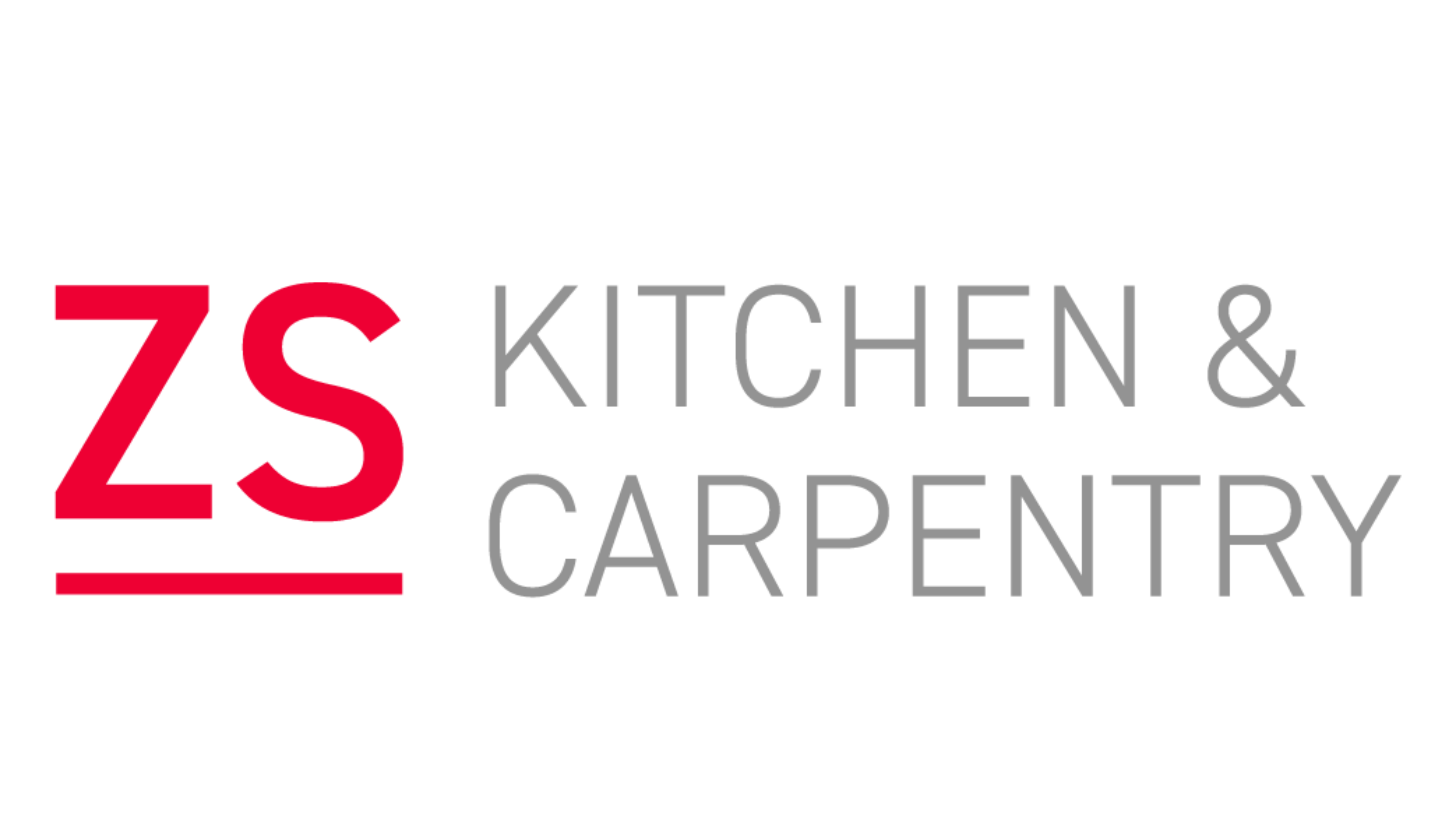
Best Kitchen Layout with Island, 2023 Guide
Best kitchen layout with island… Kitchen islands are popular. Are you now thinking about getting one? Then read on because this article on the best kitchen layouts with islands is for you.
Why are kitchen islands so popular? Because:
- Look great in modern kitchens
- Provide extra counter space
- Loads of extra storage
- A place to gather with family and friends
- Divider for open-plan rooms
However, choosing the best kitchen layout for an island can be challenging. In this article, we will discuss the problem of selecting the best kitchen layout for an island and provide solutions and different types of layouts to help you make an informed decision.
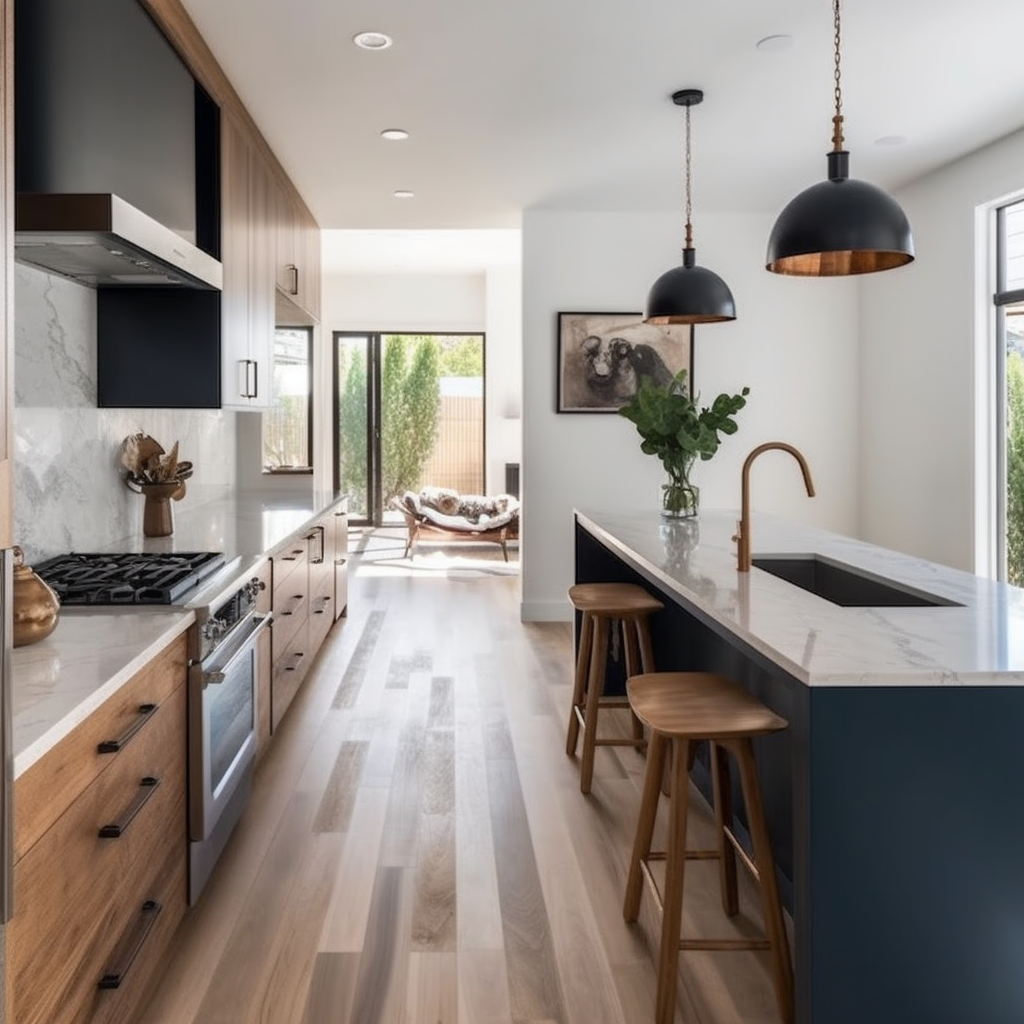
The Challenge
There is no surprise. The main challenge in selecting the best kitchen layout for an island is the size. Still, several other factors must be considered before looking at islands. The shape of the kitchen, your needs as a family and preferences, and the functionality of the island. Choosing the wrong layout can result in a cramped and efficient workspace or an island that is too large or too small for the kitchen.
The Solution for Best Kitchen Layout with Island
The solution to selecting the best kitchen layout for an island is understanding and considering the different types of layouts available and choosing one that works best for your needs and preferences. Some popular layouts include the L-shaped layout, U-shaped layout, galley layout, open-plan layout, and one-wall layout. Each layout has its own advantages and disadvantages, and homeowners should consider the size and shape of their kitchen, as well as their cooking and entertaining needs when selecting a layout.
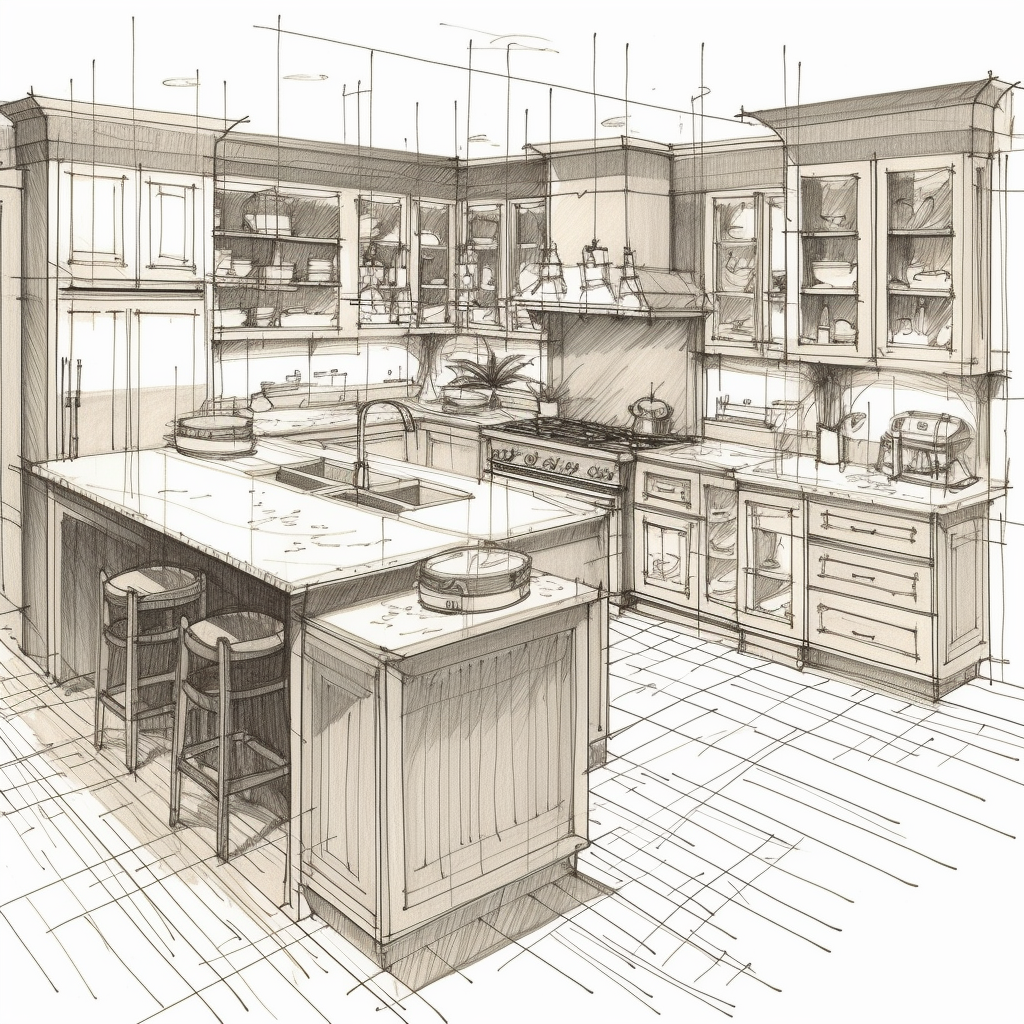
Different Types of Kitchen Layouts for Islands:
1. L-shaped layout: This layout features an island that is placed at the corner of the L-shape, creating a functional and efficient workspace. The L-shape provides ample counter space and storage, and the island can be used for prep work or as a breakfast bar.
2. U-shaped layout: In this layout, the island is placed in the centre of the U-shape, providing ample counter space and storage. The U-shape creates a functional and efficient workspace, and the island can be used for prep work or as a dining table.
3. Galley layout: The island in a galley kitchen is typically used as a prep area or a breakfast bar and is placed parallel to the main countertop. This layout is ideal for small kitchens, as it maximizes counter space and storage.
4. Open-plan layout: In an open-plan kitchen, the island is often used as a divider between the kitchen and living area and can serve as a dining table or a bar. This layout is ideal for homeowners who like to entertain, as it creates a seamless flow between the kitchen and living area.
5. One-wall layout: In this layout, the island is placed perpendicular to the main countertop, creating an L-shape that provides additional counter space and storage. This layout is ideal for small kitchens, as it maximizes counter space and storage.
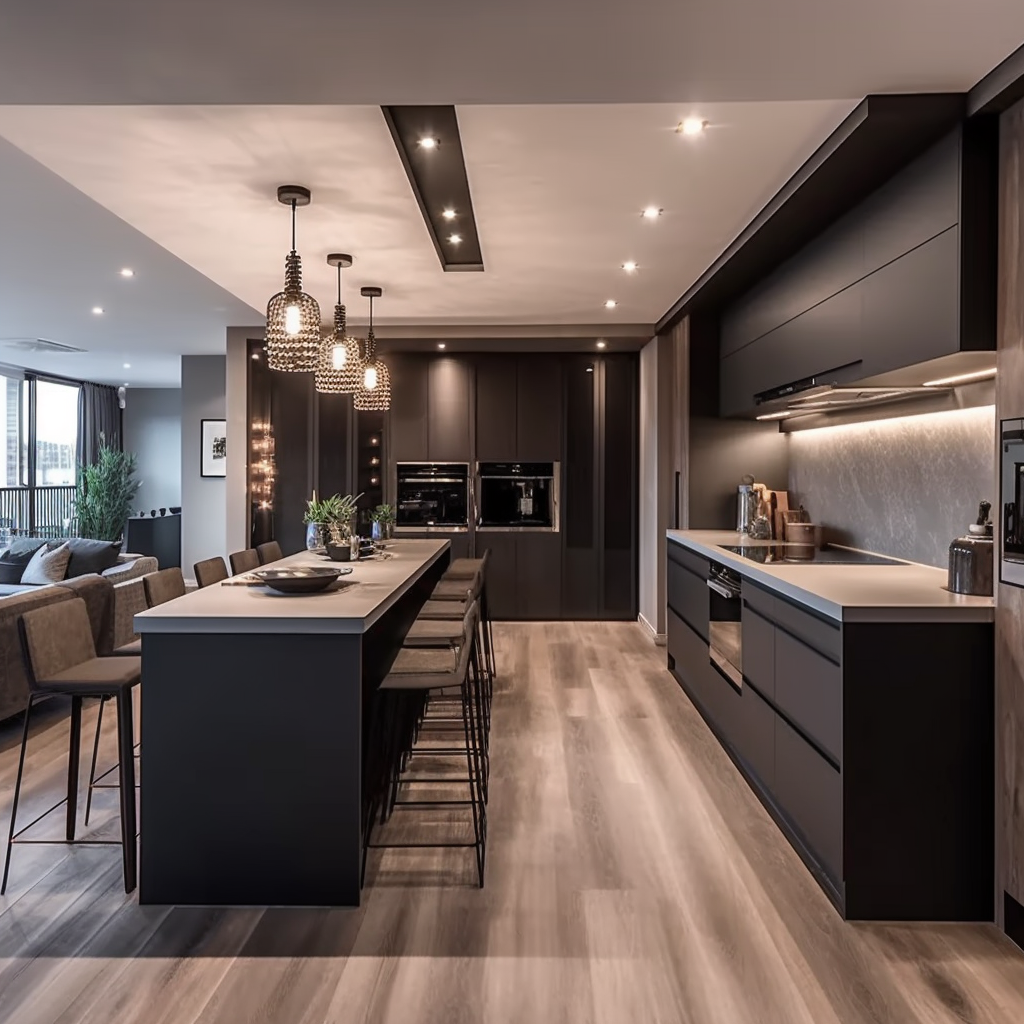
Best Kitchen Layout with Island Summary:
Choosing the best kitchen layout for an island can be challenging, but by considering the different layouts available, you can make an informed decision. The L-shaped layout, U-shaped layout, galley layout, open-plan layout, and one-wall layout are all popular options, each with its own advantages and disadvantages. Consider the size and shape of your kitchen, as well as your cooking and entertaining needs, when selecting a layout.
If you’re interested in adding an island to your kitchen or renovating your kitchen layout in the Weston Super Mare area, we’d love to help! Our team of experienced builders can provide you with a custom quote tailored to your specific needs and preferences. Don’t hesitate to contact us today to get started on your dream kitchen!
